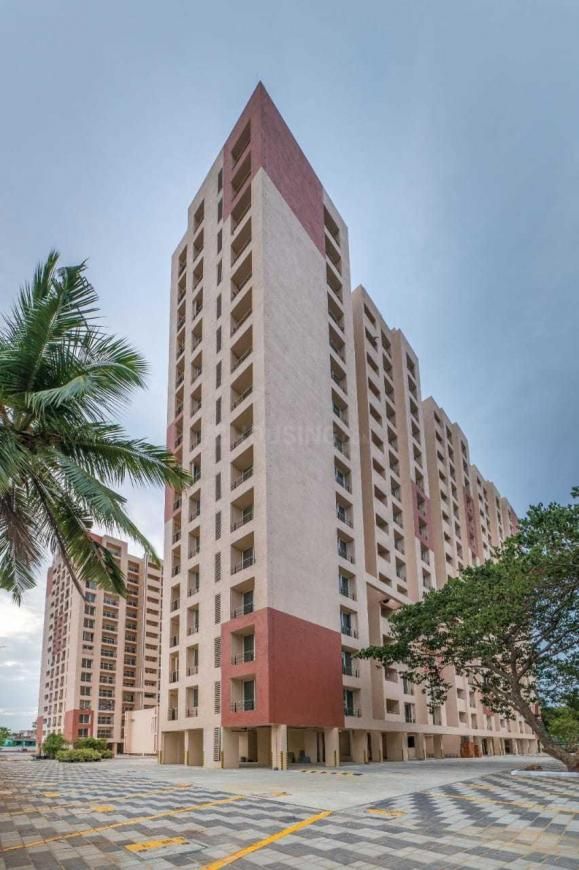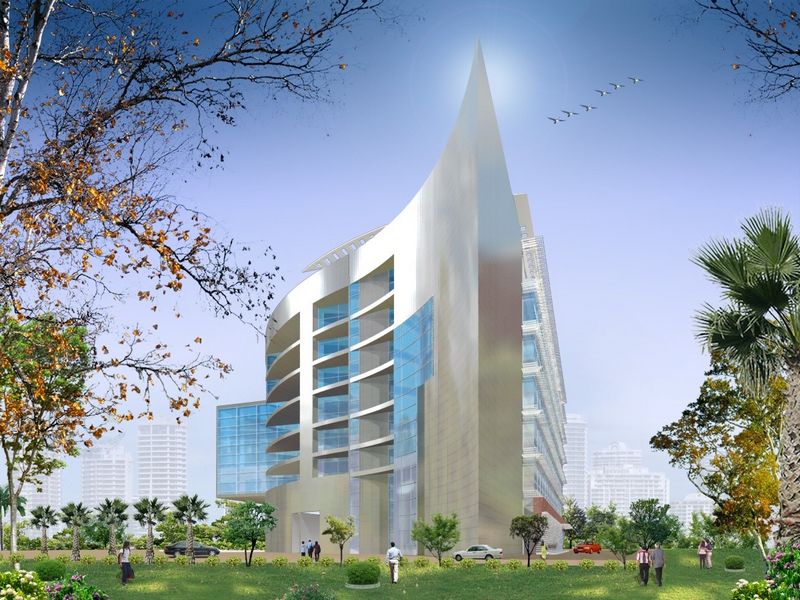Our fields of expertise
Residential Building Designs
At Mayur Heroor Associates, each house we design is a bespoke solution. They are the result of a comprehensive understanding of the clients brief, location, topography or context.
Our design process starts with asking the right questions. By formulating a variety of ideas on the project, conversations with the project team, and a thorough understanding of the site, we select the best ideas from the many potential possibilities and approaches. Hence the design of each project ( Be it a Bungalow, stand alone Residential Tower, Residential Complex & Township ) undergoes a rigorous back and forth process. We emphasise on going through this process together with our clients and collaborators. This ensures that the chosen approach is as much suited to their needs as it befitting the site. Even in residential projects, we believe that architecture is a public art, regardless of whether it is situated in a public, urban or rural context.
In our work, humble, natural materials an inexpensive resources feel tailored and precious. Finely crafted details enhance the tactile and visual sensitivity of the design. Our architecture is simple, uses ample natural light and ventilation and integrates both physically and visually with the landscape. Minimising the use of un-renewable energy sources and working towards a sustainable future is equally important.
We look at residential architecture as a back drop to daily life, rather than becoming the centre stage. Architecture is therefore a tool to enhance the everyday experience of daily life. Nevertheless, our clients’ goals in each project may be different; whether it is to be closer to nature, enjoy its mere functionality or appreciate the touch and feel of well crafted details and materials.

Commerical Building Designs
Our initial knowledge of interiors enable us to design commercial building structures in a much more efficient & practical way.
We at MHA Designs specialize in designing stand alone commercial towers & IT Parks having done projects in various cites.
Our projects are designed, taking into deep consideration of the project requirements , site location, topography, Natural weather condition, local Municipal rules, soil condition so as to achieve a sound, practical and efficient design solution for the project & client

Institutional / Cultural / Educational
We have variety of clients from private to government bodies. The first step in the design process is usually, the formulation of the project brief together with our collaborators. This is done through research and enquiry. The program and use of the building is designed keeping in mind multiple end users.
Institutional and cultural projects enable us to contribute to society and the public realm through design. The driving force for the design of institutional and cultural buildings, is often, an extension of the ideologies of the institutional or cultural body.
Experimental use of materials and technology often accompanies the design of these buildings. The buildings get a distinctive character from the quality of its spaces and the materials used.
Sustainable practices of construction as well as use of renewable resources accompanies the design of the buildings from the initial thought process.
These projects are often met with very strict budgets and standards. As a result of this, we constantly negotiate program to create other points of interest. For example, we do this by adding elements of play or non-program items. Consequently this enables users to enjoy the experience of the building in different ways. It is these non-program items that make the building more than just an educational institute. As a result of these elements, the building is able to create new learning opportunities for children or its users.
The needs of educational institutes is constantly changing. From teaching methods, to multi use of classrooms. Flexibility is key in the design of these buildings. It has to not only respond to the current needs of the program but also foreseeable needs of the future. To allow for the building to expand and adapt, the design of the structure needs to enable this.
We enhance the learning environment by giving the building a sense of identity and community. Spaces are open to interpretation and adaptation. The success in the design of our educational buildings has been in that they give the end user a sense of pride and ownership.
We place immense value in the inputs of end users, staff and collaborators. By designing intelligently even modest budgets can go a long way.

Hospitality Designs
At the start of our careers we have worked on several hospitality design projects. Therefore, this has influenced the approach and stand we take in the design of these. We believe in looking for unconventional solutions that go beyond the norm. It is essential to push the boundaries in hospitality design in order to create memorable experiences that refresh the body and mind.
Design of hotels or boutique home-stays requires an equal measure of efficiency to make experiences seamless and enjoyable. Together with an experienced group of consultants we ensure that these projects are thorough in their planning and expertise. Combining functionality and creativity is the key to our approach to hospitality design.
By using natural materials, alternative construction methods, sustainable technologies, we push the boundaries of hospitality design to create meaningful experiences between the user and building.

Residential Interior Designs
Mayur Heroor Associates has been involved in the interior design of several high end residential apartments. Our interior design services include complete solutions from architectural space planning to the softer touches that go into making a home.
Our residential interiors aim to enhance and add value to the home owners’ life. In order to achieve this, we first visualise with our clients how they live. But perhaps more importantly we imagine, with them, what different possibilities their new abode could offer. Hereafter, through thorough planning, we derive at a suitable space plan that opens up these possibilities of living.
In interior design, the initial planning and selection process is equally, if not more important than the construction process. An extensive design and planning stage facilitates a control over project budgets. Furthermore it allows the execution process to follow uninterruptedly. With a thorough integration of services such as lighting, air conditioning and home automation, the homes become a seamless extension to everyday life.
In compact spaces, we aim to create impactful spaces that can do more than one thing. Spaces should have the ability to hide the daily clutter for a serene ambience, but they should also be able to accommodate multiple activities simultaneously. Bespoke built in furniture pieces in open living concepts accommodate a variety of different functions that can open up when needed.
In more generous apartments, we revel in the challenge to develop a rich spatial experience. A more compartmentalised series of rooms has the opportunity to create unique and diverse interiors that reflect the lives of those who live in them. At the same time, a choreography of movement builds up an experiential quality of anticipation that tie the interiors together.
We believe in using good quality materials, whether they are of high value or of humble origin. We prefer using solid materials that can be crafted and sculpted. Good quality hardware makes the operation of everyday items seamless. Finishes should age well and add character to the home over time. These are all important to our design ideology and aesthetic sensibility.

Office Interior Designs
Designing workplaces, offices spaces are often a designers challenge and passion since these products are meant to be futuristic where new ideas, innovation & new seed to future are offen laid
Office designs require a certain level of study of human psyche since in a office there is a bunch of people from different fields, varied minds coming together for a common goal
We design office / work places which is a blend of efficient space planning to accommodate the number of people as required by the client comfortably and at the same time creating a design with right use of spaces, activities, materials, colours, precise lighting, automations so as to create the right positive atmosphere for collaborative thinking

Commercial Enterprise Interior Designs
Designing a specialised job work requires a different level of technical knowledge base.
We are specialised and have designed, executed various projects like gyms, jewellery, retail stores, restaurants, high-end clinics which are a good blend of precise requirements , aesthetics and a firm technical know how of allied services as required.

